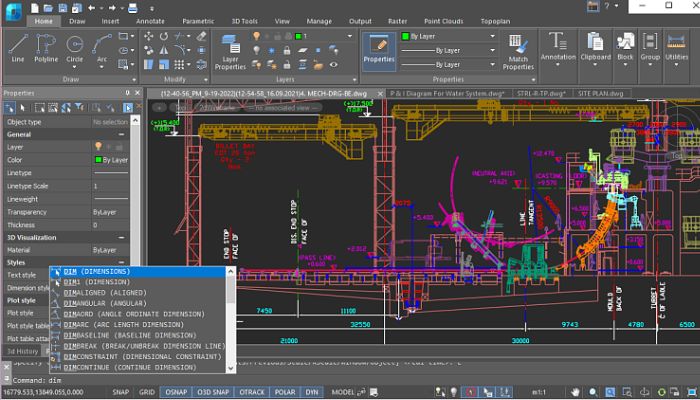All You Need to Know About nanoCAD, the Free Software From Nanosoft

While the various 3D printing processes work differently, they all start in the same way: first, a 3D digital model of the part must be produced. And this can be done in a number of different ways. Probably the most popular modeling method is Computer-Aided Design (CAD), a technique that enables 3D models to be designed using a computer. Today, there are many different types of CAD software. Some are free, some not, and some are designed for beginners, while others are aimed at 3D modeling experts. And among the best-known CAD programs is nanoCAD, a freeware package developed by Nanosoft.
The nanoCAD 23 professional platform offers a standard user interface and a wide range of tools for 2D/3D projects. Depending on the field of application, these tools can be enhanced with additional modules, to meet a multitude of needs in sectors such as fashion or aeronautics. Optional modules include 3D Solid Modelling, Mechanica extension, Construction, Raster and Topoplan. The manufacturer also offers a free version, nanoCAD Free Version. Let’s take a closer look at what you can expect.

The nanoCAD version 23 user interface with its many functions (photo credits: nanocad.com)
Features of the Basic Version
NanoCAD 23 offers a variety of features in its basic paid version. Users of this software can use a wide range of design tools to create and customize their 2D/3D creations. Its major strength lies in its intuitive user interface, which is similar to that of other CAD programs in terms of design of drawing areas, command lines, layout of menu items and icons. In addition, it supports several DWG formats, enabling drawings to be saved and reused in both NanoCAD and other CAD programs.
It also incorporates a range of tools to simplify access to frequently used commands. The ability to insert raster images into 2D/3D drawings is one such feature, encompassing drawings as well as scanned photographs. The Locator tool allows users to rotate the 3D model for viewing from various angles. Another useful feature is the scripting engine, which automates repetitive tasks. Finally, the Transparency command lets users modify the transparency of background pixels in raster graphics.
The Different Modules and nanoCAD Free
As mentioned above, the functionality of the basic version can be enhanced with additional modules. The 3D Solid Modeling module enables users to perform direct, parametric modeling. The Mechanica module is specially designed for 2D and 3D design, offering faster generation of project documents and design drawings. The Construction module automates the documentation and creation of construction drawings. The Raster module extends nanoCAD’s capabilities by correcting and vectorizing raster graphics. Finally, the Topoplan module adds tools to the basic digital modeling and documentation functionalities to optimize surveyors’ workflows.
That being said, NanoCAD Free, the free version, is very similar to the paid version. It also offers an intuitive user interface and supports a variety of DWG files. Whether for personal or professional use, NanoCAD Free is suitable for all levels This free version includes all the basic features of the paid-for nanoCAD 23 platform, except for the limited Prizm MCLIP, tool palette, 2D parametric design, dynamic cursor input, coordinate filters, advanced layer controls, and proxy object resolution and deletion. Users wishing to benefit from extended functionality can upgrade to the full version at any time. You can find out more on the website HERE.
What do you think of NanoCAD? Let us know in a comment below or on our LinkedIn, Facebook, and Twitter pages! Don’t forget to sign up for our free weekly newsletter here, the latest 3D printing news straight to your inbox! You can also find all our videos on our YouTube channel.







Hi, I am already using a trial version of NanoCad with the view to purchasing a version. I was getting on quite well with the program until this morning when the drawing disappeared from model space but is still viewing in layout. I was in the middle of this drawing and now cannot get anymore work done. Can you inform me how I can view and work on the drawing in model space. This happened another day and I don’t know how I got it back again, if this is going to be the way the program operates I will have to change my consideration of nanocad. Please let me know how to overcome this problem.
William
There is a free version of nanosoft 5.0. However, it is quite old and has some drawbacks. Anyone who would like to practice with Russian technique can try it.
Besides, there are probably better software on the market.
I understand that the free version of Nanosoft 5.0 is quite old and may not meet your current needs.
As a user of nanoCAD, I recommend trying the latest version, nanoCAD 24, which is available as a free trial. It is one of the most cost-effective solutions on the market, offering advanced features and improved performance.