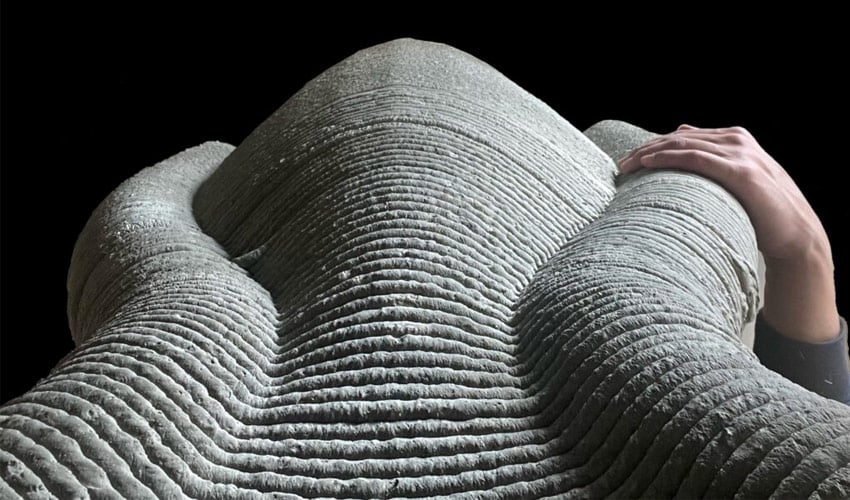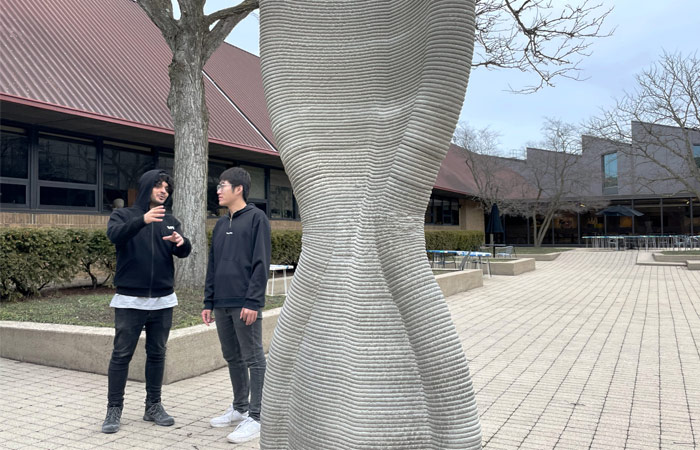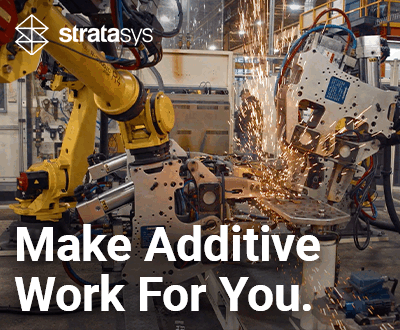Topological Optimization and Concrete 3D Printing: A Winning Duo in Construction?

Something interesting is brewing at the University of Michigan! A team of researchers and architects have been studying concrete 3D printing in order to develop a construction process that is more efficient than traditional solutions. They claim to have designed an ultra-light, waste-free concrete that would reduce the weight of a structure by 72% compared to “conventional” concrete. By combining this concrete with topological optimization software, they could therefore create structures that are less energy, material, time and weight intensive.
As you know, the construction industry is increasingly taking advantage of the benefits of additive manufacturing, and more and more construction sites are being equipped with 3D concrete printers to reduce costs, labor and material consumption. Beware, however, because we are still far from seeing these machines become commonplace on building sites – even if some 3D printed homes are starting to appear. That being said, 3D printing seems to be making its headway in the sector, even if, according to the University of Michigan team, there is still much progress to be made.

Photo Credits: DART laboratory
The work is led by Mania Aghaei Meibodi, an architect and assistant professor of architecture at Taubman College of Architecture and Urban Planning – one of 19 schools at the University of Michigan and researchers Alireza Bayramvand and Yuxin Lin. They explain, “Previous approaches around 3D concrete printing, or 3DCP, aim to digitize construction and reduce concrete consumption. However, the most widely used approach has geometric limitations that restrict its application to simple shapes like orthogonal walls. This leads to high concrete consumption and limits its application for lightweight forms that entail intricate shapes like branching and angular tubular forms, overhangs, layer cantilevers, and filament section or angle variations.”
The team has therefore developed a system and a calculation method that would make it possible to deposit non-planar and variable layers of concrete, depending on the shape and geometric characteristics of the desired structure. To do this, it relies on topological optimization, which determines the amount of material needed and its placement according to the loads exerted. According to Mania Aghaei Meibodi, this method would therefore offer the possibility of “[eliminating] unnecessary overbuilding with excessive amounts of materials. All of these factors combined mean that we can build better, more environmentally friendly structures at a lower cost.”
To demonstrate the benefits of their process, they designed the “Shell Wall”, a concrete structure erected with a robotic arm. It has a complex curved shape and uses only the necessary material. Non-planar 3D printing is a concept already being explored in the market, though it is used mainly for thermoplastics and FDM/FFF processes. So it’s an interesting development coming up for concrete and we can’t wait to find out what impact this method could have on the construction market. In the meantime, you can find more information HERE.
What do you think of the combination of 3D concrete printing and topological optimization? Let us know in a comment below or on our LinkedIn, Facebook, and Twitter pages! Don’t forget to sign up for our free weekly Newsletter here, the latest 3D printing news straight to your inbox! You can also find all our videos on our YouTube channel.






