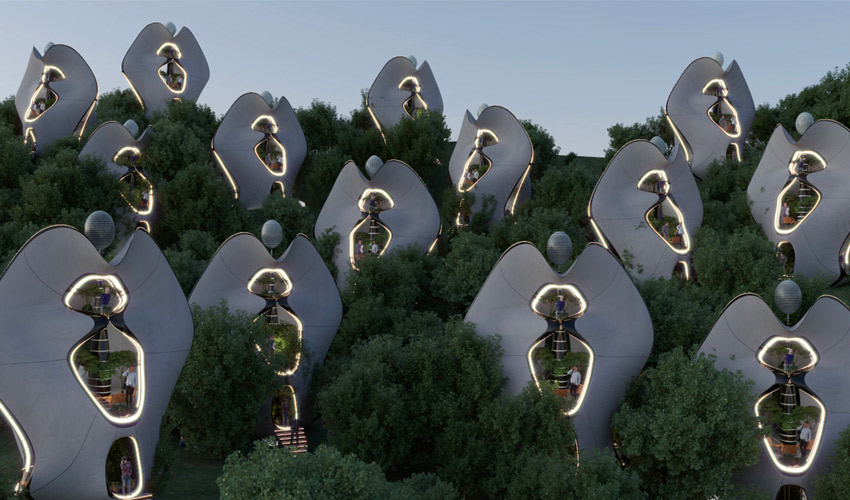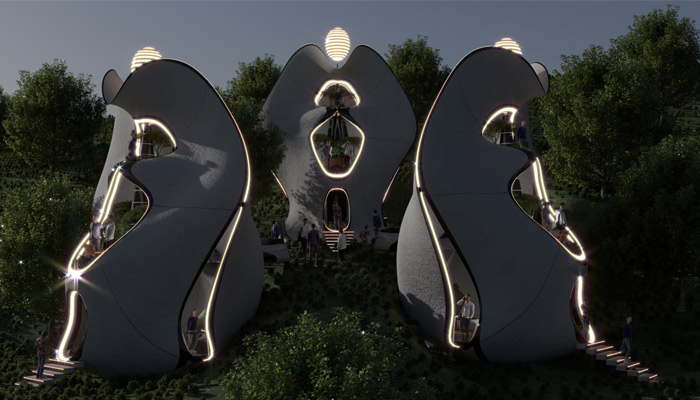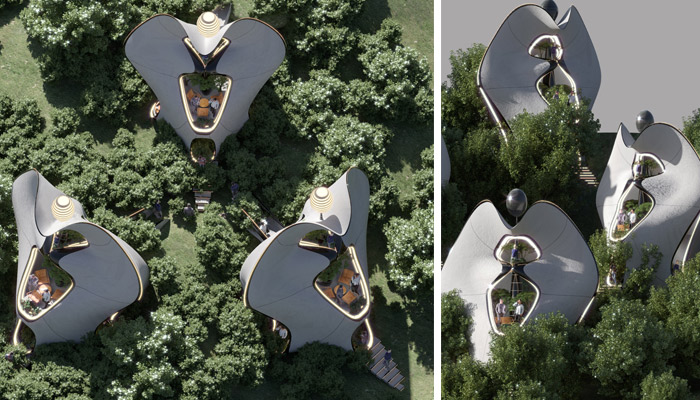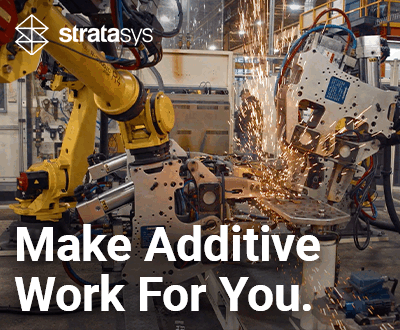MASK Architects Designs Self-Sustainable 3D Printed Steel Structures

MASK Architects has revealed a new concept of 3D printed steel modular structures, named “The Madre Natura”, which will be placed near the Nivola Museum, in Sardinia. In order to erect these small modular houses, the studio should rely on MX3D’s Wire Arc Additive Manufacturing (WAAM) technology. The construction system used is called EXOSTEEL which supports and distributes the functional elements of the buildings, like an exoskeleton. Each 3-story structure would be self-sustainable and could also provide energy resources.
MASK Architects is based on the idea that its work should be accessible to all and that art can bring communities together. It follows the same philosophy as the Nivola Museum in Orani – the project website states, “We want Orani City to become an iconic landmark in which it can be admired from a distance as well as within the city by all as viewing art and landmarks. We would like to see some resemblance to mother nature in our project. We would closely combine our design into the natural design of this world. We aim to blend the mother figure, which is an essential pivotal point in human society and how a nurturing mother looks after its children and how the world takes care of us. Using today’s technology and functionalities, we aim to embrace nature as a mama figure and to protect it like a mother protecting her children.” That’s why the studio came up with these amazing structures consisting of a 3D printed steel column.

Photo Credits: MASK Architects
He was inspired by Nivola’s “La Madre” sculpture to image this slender 3-story form. It is a 3D printed steel pillar that supports the structure and acts as a kind of energy tower. Each one is self sustainable as well as able to able to resist any weather conditions. They are all hollowed out: this shape is meant to guide strong winds through each building to a common wind turbine. The latter provides the necessary energy to the different houses. Each tower is covered with solar panels; it also incorporates cameras and fire detectors.
MASK Architects states on their website, “Our aim is not only to create livable social modules but also to be social areas where people can socialize and use the space as they wish. The modules are expandable, flexible and adaptable in any situation. The ground floor ‘A1’ will only be designed for accommodation. The floor which is 1.5 meters high from the ground, will contain a working area, a private shower area and also storage. The ceiling which is 3.5 meters high will give a much open area feeling while the interior will be designed to be organic and natural, in the architectural style of Sardinia.”

Photo Credits: MASK Architects
What is particular interesting to us is obviously the use of additive manufacturing to design some parts of the houses. Details are still scarce, but we know that the studio will work with MX3D, which has developed a robotic 3D printing solution based on the deposition of material under concentrated energy. The company is expected to 3D print some structural steel parts, including the main column of each house, which acts as a sort of spine, connecting the various supporting beams. In any case, this project, at first sight futuristic, could well have an impact on the way we design the houses of tomorrow. You can find more information HERE.
What do you think of this project from MASK Architects? Let us know in a comment below or on our Facebook and Twitter pages. Don’t forget to sign up for our free weekly newsletter, with all the latest news in 3D printing delivered straight to your inbox!






