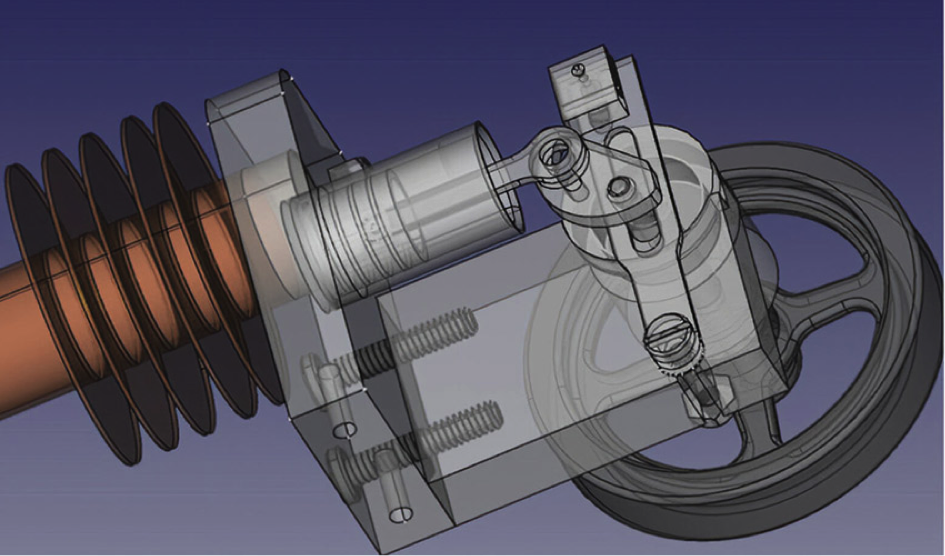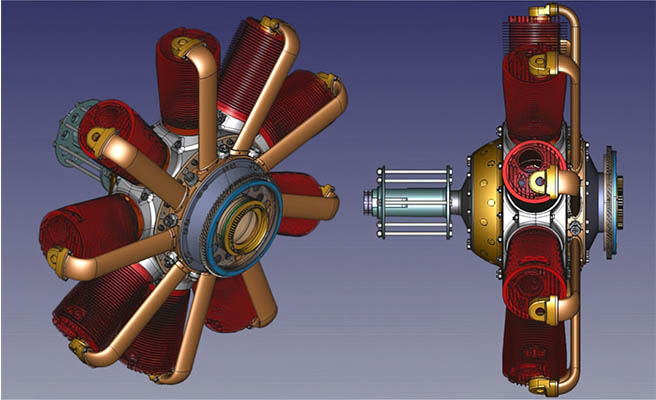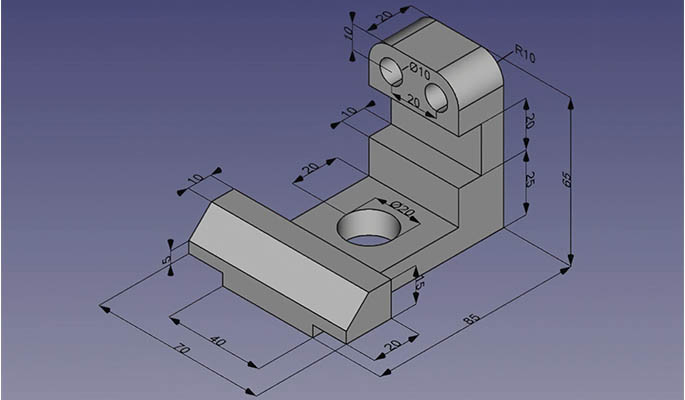FreeCAD: An Open-Source 3D Modeler for All Users

3D printing requires for a 3D model to be sent to a slicer, before being sent to the 3D printer. There are sites such as Thingiverse where a variety of such models are available to download. But if you want to create a model yourself, you will need to use a modeling software. Developed by Jürgen Riegel, Werner Mayer and Yorik van Havre, FreeCAD is one of these 3D modeling software, known for being open-source and free.
FreeCAD is one of the most popular modeling programs on the market. It is used to design objects of all sizes and, as its name suggests, it’s free. It is used to design objects of any size imaginable and, as the name suggests, is free of charge. Currently, FreeCAD enjoys more than 25,000 active community members in the forum alone, who regularly exchange information about the application’s new features and challenges. The number of software downloads is not known, but should be significantly higher.

FreeCAD is an open-source parametric 3D modeler made primarily to design real-life objects of any size.
FreeCAD is particularly popular in product design and industry, but can also be used for personal use. It’s suitable for beginners and advanced users alike, and offers many more features than just CAD modeling. For example, you can use it for simulation. This is parametric software, which means that individual elements and their relationship to other elements can be adjusted: the user models by programming. Adjusting the ratios of these elements can lead to the creation of highly complex structures. A key feature of FreeCAD is that the user has permanent access to original sketches.
FreeCAD supports a wide range of file formats, including STEP, IGES, STL, SVG, DEX, OBJ, IFC, DAE, and is compatible with Windows, Linux, and Mac. What makes FreeCAD so versatile is the fact that it allows a great degree of freedom. Users are able to extend the software’s capabilities with various plug-ins. The choice of free plug-ins is enormous, so FreeCAD can be used optimally by different users: designers, mechanics, architects, teachers and even students can use the software. Moreover, tutorials are available online, making it easy for anyone to improve their skills.
Features of FreeCAD
Within FreeCAD, the primary solid modeling method is solid construction geometry (SCG). It requires the use of FreeCAD’s “Part” workshop. GCS consists in building a 3D model from “primitive” shapes such as cubes, cylinders, spheres and cones. These primitive shapes can then be combined to produce the desired shape: one shape can be subtracted from another, or two shapes can intersect. Shapes can also be modified, for example by applying fillets or edges.
FreeCAD also lets you create 2D sketches, which can then be converted into 3D models. The 2D sketch design roughly describes the subsequent shape of the model. This is created when the user places various points and connects them together. The sketch can be viewed from different angles thanks to the intuitive interface. It is also possible to define different relationships between lines, such as their angles, and then change their size. When the size is changed, the relationships between the lines remain the same. The transformation of the 2D model into a 3D model is achieved by placing a layer of user-defined thickness on the sketch. Based on the sketch, a three-dimensional structure is created in a very short time.

The software is a parametric software, which means that individual elements and their relationship to other elements can be adjusted.
The 3D model can then be rotated in the same way as the 2D model, and various modifications can be made, such as drilling holes. FreeCAD’s interface is particularly ergonomic, as the user can always return to the initial sketch and modify it easily. This allows creativity to flourish and facilitates multiple iterations. Finally, the sketch can be saved in one of the many file formats available, sent directly to a slicer like Cura, and then printed. You can find more information on the official website.
The Latest Version of the Software
To date, the latest version is FreeCAD 0.21, released in August 2023. New features include improvements to the user interface, such as an updated navigation cube for improved ergonomics, and the ability to section overlapping objects. There are also new features for the core system, the Application Programming Interface (API) for using the software’s functions, the Addon Manager (plug-in manager) and the software’s various Workbenches. You can find the FreeCAD 0.21 release notes HERE.
Already using FreeCAD? If so, what models have you already designed? Let us know in a comment below or on our Facebook and Twitter pages! Don’t forget to sign up for our free weekly Newsletter, with all the latest news in 3D printing delivered straight to your inbox!







I’ve been using it for years now and have to say that it has become fairly feature rich recently. My only criticism at this point would have to be in the fact that it is still to buggy to be labeled as non destructive. Building a complex part often means going back and changing a measurement somewhere and that, more often than not, leads to having to rebuild almost everything after that change.
I didn’t know this software, for sure with testing it, it’s good to know that there are alternatives like this, thanks for the post!
Free CAD is a great idea for every body
Hello, can this program be used for construction drawings?
I was wondering if I need a internet connection after installing this on a computer?