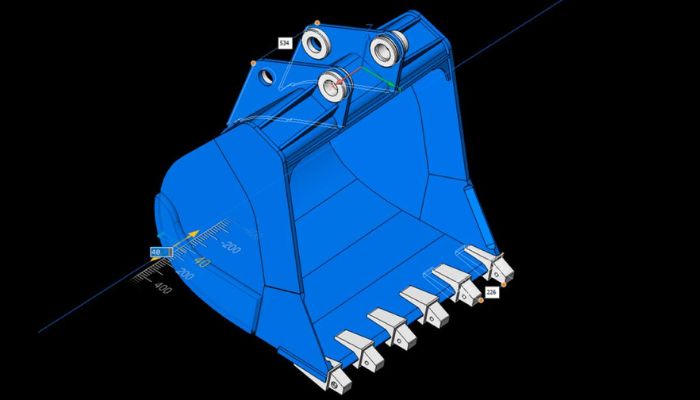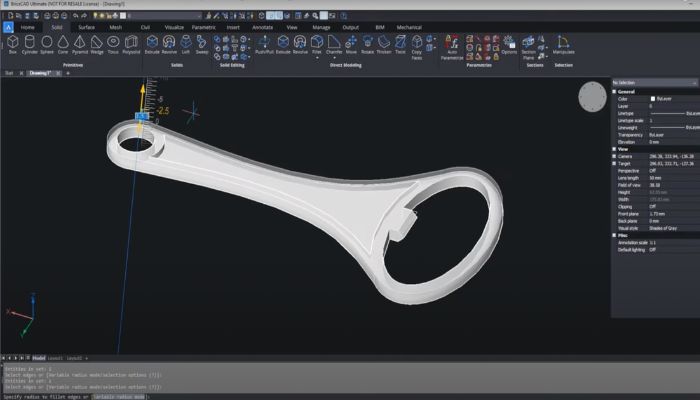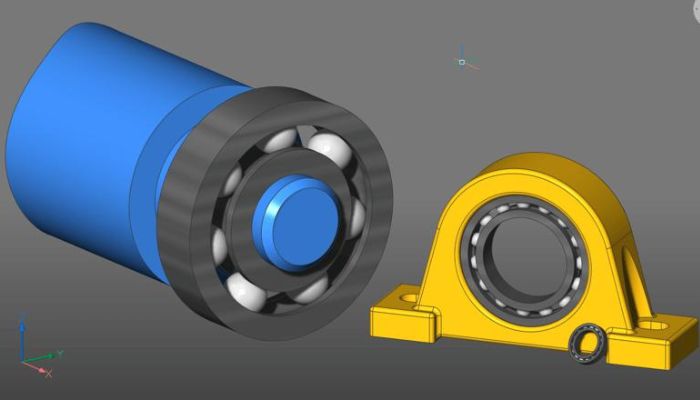Everything You Need to Know about BricsCAD

Today, there is a wide range of CAD software dedicated to the digital design of physical objects. In the context of 3D printing, the design phase is essential before starting manufacturing. BricsCAD stands out as professional CAD software offering a multitude of powerful, intuitive, and interoperable tools suitable for engineers, innovators, and designers. It speeds up workflow with a wide range of applications and advanced customization options. With AI-powered commands, BricsCAD reduces repetitive and time-consuming tasks. In addition, it is fully based on the industry-standard DWG format and supports all commands, scripts, macros, and menus, ensuring full compatibility with existing processes.
BricsCAD is software developed by Bricsys, which offers it to customers worldwide, whether they are product designers, production planners, or mechanical engineers. Since its creation in 2002, Bricsys has been providing this software to meet the diverse needs of the industry. Bricsys is part of Hexagon, a global technology company behind the BricsCAD CAD product family and Bricsys 24/7, a cloud-based collaboration platform.

Designing parts and components in the software (Credit: Bricsys)
Characteristics of the BricsCAD Software
BricsCAD is available for quick download and easy installation on Windows, iOS, and Linux. It facilitates the exchange of design data between all project stakeholders by supporting a wide range of file formats. All levels of BricsCAD products support the most common formats, including DWG, AutoCAD, DXF, DWT, ACIS SAT, PDF, MicroStation, Collada, JPEG, TIFF, DraftSight, and Wavefront. In addition, many 3D and mechanical formats are supported, such as STL, STEP, Parasolid, Catia, Creo, 3D PDF, SolidWorks, Inventor, IGES, Siemens NX, ACIS, and Solid Edge.
BricsCAD offers intuitive CAD tools that allow for quick learning and efficient project improvement. Thanks to the integration of AI-assisted features, the software speeds up the transition from design to final product. The work environment can be enhanced with industry-specific third-party toolkits that are compatible. In addition, AutoCAD settings can be easily migrated, and the user interface and menus are fully customizable. The latest version, V24.2, introduces exciting new features. For example, a gravity stability test has been added to assembly simulations, allowing users to check whether an assembled part is likely to fall, slide, or tip over. In addition, converted parametric blocks can be automatically saved in dedicated libraries. BricsCAD is also perfectly suited for 3D modeling for additive printing. Designs can be exported in STL format, then transferred to a slicer before being 3D printed.

BricsCAD for creating a 3D printing model (Credits: SourceCAD, via YouTube)
The Different Software
BricsCAD offers several versions tailored to user needs: Lite, Pro, Mechanical, BIM, and Ultimate, all based on the same design platform. Each product includes 2D design features, available in all five editions of BricsCAD. 3D modeling is available in all packages except Lite, allowing for a smooth transition between 2D and 3D design. BricsCAD also includes tools dedicated to construction and surveying, designed to speed up the preliminary design phases of tenders and concept development. These tools, available in all versions except Lite, come with advanced features for importing and processing point cloud scan data, making it easier to visualize inventory data and create 3D models. The BIM and Ultimate versions stand out with the integration of professional 3D BIM tools, all in a DWG-based environment. The Mechanical and Ultimate versions include a complete set of 2D and 3D mechanical design tools. These features allow you to create accurate technical drawings and import or modify 3D designs with optimal flexibility, thanks to direct modeling tools that do not require complex development constraints.
BricsCAD offers a range of packages tailored to the diverse needs of users, available for purchase as perpetual, annual, or three-year licenses. BricsCAD Lite is a 2D CAD solution that integrates AI-powered productivity tools. It offers high-performing, compatible and concise 2D drafting and detailing and is available from $314 per year. At the heart of the range, BricsCAD Pro combines 2D and 3D CAD functionality, enabling fast and efficient management of planning tasks. This package is available from €711 per year.
BricsCAD offers several software packages tailored to user needs. BricsCAD Mechanical is designed for mechanical engineering. It includes advanced tools for preparing production based on design data. Users can thus generate the materials needed for manufacturing. This software package is available from $1,000 per year. BricsCAD BIM offers 2D drawing and 3D modeling capabilities. It also allows you to create models dedicated to design and manufacturing. This package is available starting at €1,060 per year. BricsCAD Ultimate is a comprehensive solution that combines BIM and CAD capabilities in a single software package. It is designed for engineers, designers, manufacturers, and contractors who want an all-in-one solution. This package is available for $1,180 per year. The BIM and Ultimate versions are compatible with Rhino, SketchUp, Revit, and IFC, in addition to the file formats supported by the entire BricsCAD range.

(Credits: Bricsys)
BricsCAD Shape
In addition to the BricsCAD packages, which facilitate preparation for 3D printing, Bricsys offers BricsCAD Shape, a free software program dedicated to creating 3D designs and prototypes. It is intended for use in architecture, mechanical assemblies, 3D printing, and much more. BricsCAD Shape has a simple user interface while offering a wide range of tools necessary for modeling. Like BricsCAD, it is based on the .dwg format, ensuring compatibility with many CAD software programs. Drawings created in BricsCAD Shape are saved in DWG format, allowing them to be easily opened in BricsCAD Pro, Mechanical, and BIM. The software also supports the latest versions of SKP files, which it automatically converts to solids upon import. In addition, all drawings created in BricsCAD Shape can be opened directly in BricsCAD BIM for sorting and detailing. It is even possible to set up transfer and adaptation processes to speed up project development.
BricsCAD Shape integrates powerful 3D modeling tools, allowing you to transform almost any creative idea into freeform shapes. Users can start with basic 3D volumes and then adjust their edges and surfaces simply by dragging, squeezing, or entering precise dimensions. The software is ideal for creating architectural designs and can be used online or offline, without requiring an Internet connection once installed on a PC or Mac. In addition to design features, the software offers the ability to share and edit drawings with various visual styles and material definitions to better present your creations.
Find more information on BricsCAD Shape HERE. What do you think of the tool? Let us know in a comment below or on our LinkedIn or Facebook pages! Plus, don’t forget to sign up for our free weekly Newsletter to get the latest 3D printing news straight to your inbox. You can also find all our videos on our YouTube channel.
*Cover Photo Credit: Bricsys







