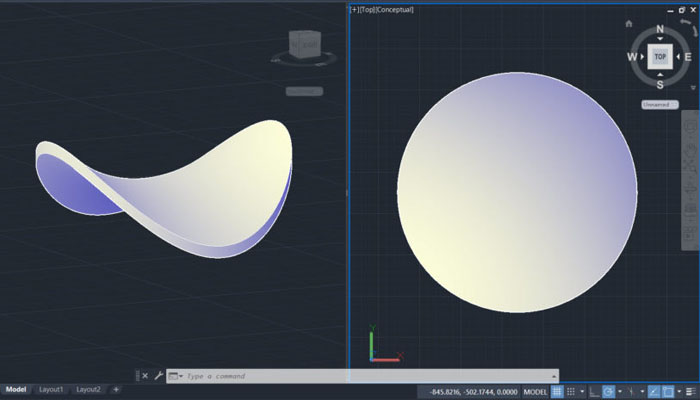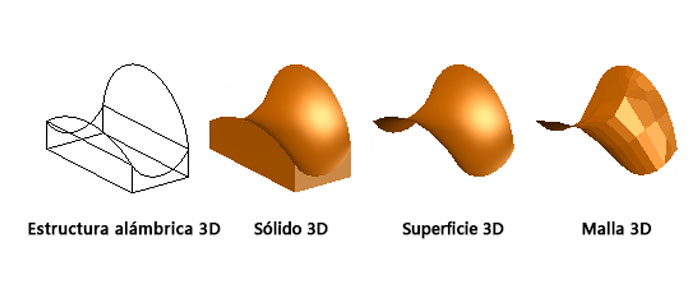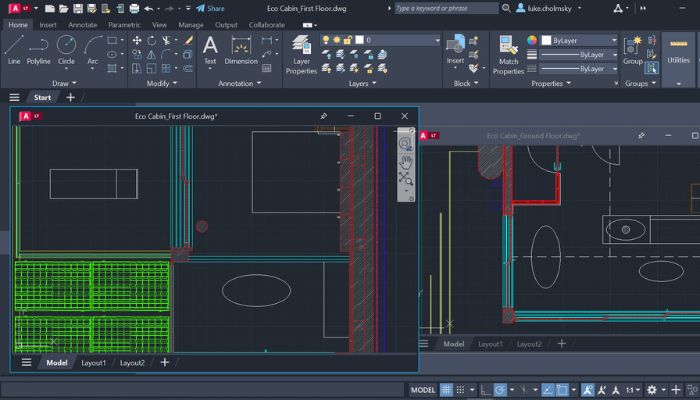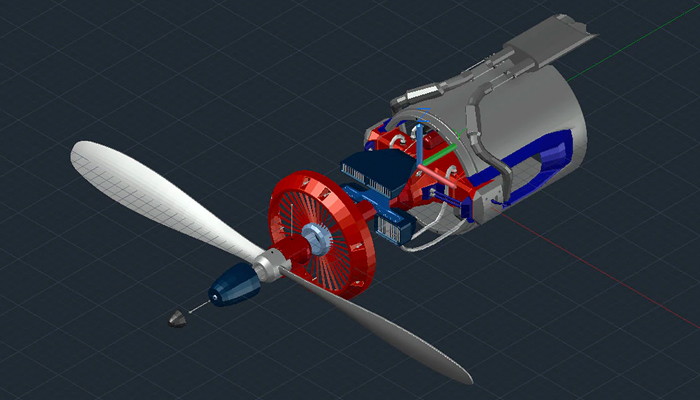AutoCAD: All You Need to Know Before Getting Started

AutoCAD enables the professional creation and editing of 2D geometry and 3D models with solids, surfaces, and objects. It is one of the most internationally recognized CAD software because of the wide variety of editing possibilities it offers. For these reasons, it is a tool widely used by architects, engineers and industrial designers, among others. Currently, the software is developed and marketed by Autodesk, a leader in the market of design, engineering and 3D animation software. Founded in 1982, Autodesk, a multinational company, began its adventure with the development of AutoCAD before moving on to other software solutions, some of which specialize in additive manufacturing.
The first version of AutoCAD included only a modifiable drawing and a limited set of functionalities. Despite its simplicity, it was at the time a real revolution as it allowed to replace traditional hand drawings with digital drawings. The name AutoCAD refers to Autodesk of course but also to Computer Aided Design. Initially, the software was not designed for 3D design, it was only dedicated to two-dimensional modeling. However, AutoCAD has rapidly evolved: so what are its features today? We took a closer look at how the software works as well as what to expect from the latest version, AutoCAD 2024.

AutoCAD is one of the most popular CAD software on the market
How Does it Work?
AutoCAD is available for MAC and Windows. Within it, are four types of 3D modeling. The first is wireframe modeling, where a three-dimensional structure is designed and used as a reference geometry on which various models and modifications are made. The second is the solid modeling where the user will be able to play with different masses. Surface modeling offers precise control of curved surfaces to edit surfaces in detail. Finally, mesh modeling allows folding, smoothing and modeling of 3D freeforms and objects.
According to Autodesk, AutoCAD is for everyone who wants to be creative and needs a wide range of features for digital drawing, for professional or private purposes. On the professional side, AutoCAD is mainly used by contractors, architects and engineers who need reliable 2D or 3D drawing software. There are also a number of industry-specific tools, for example Architecture, Mechanical, Electrical, Map 3D, MEP for technical building equipment, Plant3D and Raster Design. AutoCAD is used in electrical planning, plant engineering, mechanical construction, cartography and architecture.

There are 4 types of 3D modeling in AutoCAD
The Different Versions of AutoCAD
Autodesk offers different versions, including a full version and a limited version. The limited version AutoCAD LT is suitable for precise design and documentation. It is a powerful 2D CAD software that is available for the price of $392 annually per user. The AutoCAD full version of course also offers these functions, but has additional ones to increase productivity. 3D modeling is also only possible with the full version, as is the automation of processes that should be repeated. The AutoCAD full version is therefore significantly more extensive. This is also reflected in the price, which is $1679 per user for the annual rate.
Autodesk also offers a special contract for educational institutions. They can use their access to the various Autodesk products for educational purposes and also extend the product access to their students. Autodesk is thus setting a clear example in the area of training and further education.

AutoCAD LT is most suitable for 2D drawings (photo credits: Autodesk)
The full version of AutoCAD contains all the available functions that Autodesk offers in this software package. Key features include automation, collaboration, machine learning, model design and editing, and personal workspace. This can be customized. The files can be easily shared so that different people on a team can access and edit the version. Additionally, AutoCAD enables 3D modeling, rendering, and point clouds that can create end products that impress users. The trend towards AI has not gone unnoticed by AutoCAD either, which offers a lot of advantages, especially in terms of automation. The latest version, AutoCAD 2024, has specific elements that can be controlled by artificial intelligence.
AutoCAD 2024 Version
But what about the latest version of the software? Well, the first thing to notice is the new design. It is a dark, blue color and is intended to reflect the current modern aesthetic. In terms of graphics, AutoCAD 2024 has also improved 2D graphics, which is primarily reflected in better contrast and more sharpness. Sliding windows for the drawings can be displayed side by side or on multiple screens. Unnecessary objects can now be removed at the same time and the quick mode allows trimming and stretching by selecting all potential boundary lines. AutoCAD 2024 only requires half a second to save changes, thus reducing the saving time compared to previous versions. The new version also scores points when it comes to installation. AutoCAD 2024 is said to be two times faster to install than AutoCAD 2023.

Full AutoCAD is the most complete version and allows 3D modeling functions (photo credits: Autodesk)
In addition, AutoCAD 2024 also offers numerous new features. This allows blocks to be placed automatically. AutoCAD uses AI to suggest where the new shape could be placed, using experience from previous placements. This can save considerable time. In order to better classify and evaluate project progress, the new version also offers the ability to compare previous and current versions of a drawing. When multiple people work on a project, they can access and edit the drawing from anywhere using a controlled copy, because AutoCAD is now available anytime, anywhere. This means you can use browsers and mobile devices to edit the drawings. In addition, feedback from PDF files and documents can be imported directly into the drawing, which also saves time. Once a project is completed, the CAD plans can be moved from AutoCAD to Autodesk Docs as PDFs.
AutoCAD 2024 also has some innovations in the area of ease of use for users. Projects can be sorted either by name or by last access and can be searched for using a search bar. A small arrow next to the logo provides access to the menu, whereas in previous versions you had to click directly on the logo to view functions. There is now also a way to save and close all drawings at the same time. You can see more in the video below:
That being said, it is important to remember that, at its inception, AutoCAD was not created as a software dedicated to 3D design. In addition, it has many complex tools that make it difficult to use. Therefore, as it is not a software for beginners, we recommend other simpler software to get started in the world of 3D modeling, such as TinkerCAD. Still, if you are more experience and would like to test the new version, you can find more information on the official AutoDesk website HERE.
Have you used AutoCAD to create 3D printable models? Let us know in a comment below or on our Facebook and Twitter pages! Don’t forget to sign up for our free weekly Newsletter, with all the latest news in 3D printing delivered straight to your inbox!







Hi, We use auto can for blue prints can AutoCAD take the 3D renderings of a house and allows us to format the exterior designs and colors as well as interior?
nice artical