3D Printing Greenery: Top Projects that Promote Sustainability
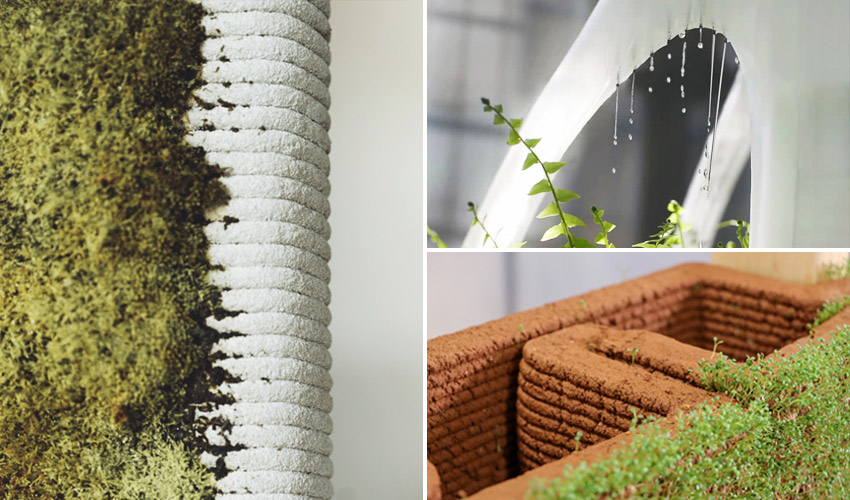
3D printing has revolutionized numerous industries in recent years – from architecture and product design to medical technology. One particularly exciting development is the combination of this technology with the field of “greenery”, i.e. the integration of plants into modern living spaces. 3D printing can be used to produce customized planters, vertical gardens, modular greenery systems and innovative structures for urban greening in a precise and resource-saving manner. This combination of technology and nature opens up new possibilities for sustainable design, individual interior and exterior design and the promotion of a healthier urban living environment. 3D printing not only offers creative freedom, but also a platform for the efficient implementation of environmentally friendly ideas. After all, a key feature of additive manufacturing is its position as a sustainable technology. And what goes better together than sustainability and green living spaces in modern environments? We have compiled the most interesting greenery projects for you below, all of which feature 3D printing elements. Compostable houses, walls that sprout plants and much more await you!
What if Walls Could Bloom? “To Grow a Building” by Nof Nathanson
The project “To Grow a Building” by Nof Nathanson is currently being exhibited at this year’s Biennale di Venezia. The 3D-printed house stands on the threshold of mechanical precision and natural unpredictability, as the project combines both perspectives in a breathtaking installation. The structure was printed from earth using innovative 3D printing technology from construction company WASP. The exciting thing? Selected seeds were planted in the soil before the printing process. Once the house is completed, the seeds will gradually sprout and transform the project into a “living architecture”. The house was printed using the Crane WASP Scara printer. Over the course of the Biennale, the construction will not only sprout, but will also fade at the end of the cultural festival. The project plays with the idea that architecture should not be seen as an artifact. Instead, designer Nof Nathanson imagines the house as a living organism: an organism that does not stand the test of time, but grows with it and returns to the earth at the right time.
3D Printing for Bio-Based Architecture
Have you ever heard of 3D printing with soil-based inks? In 2022, the University of Virginia published a study on 3D printing ecologically active soil structures, where they successfully created geometrically complex structures out of soil and seed. The hope is that, with further advancement, these kinds of soil structures could be incorporated into architecture. Picture rooftop gardens or walls of greenery that could provide natural insulation, soak up rain and offer green space. Another major benefit of this kind of bio-based construction method is sustainability, because the soil “ink” can be reused. Traditional construction, by contrast, is a more linear process, and most materials used in the construction process cannot be adapted or reused, resulting in environmental waste. This innovation not only reduces the carbon footprint of building projects but also redefines what construction can look like: living, adaptable, and regenerative.
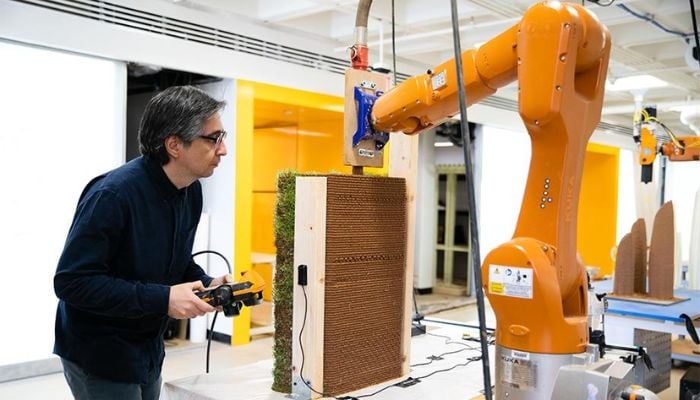
Eshan Barhalou, assistant professor in UVA’s School of Architecture, created a system with a robotic arm and extruder to perform the soil structure experiments. Photo credit: Tom Daly, University of Virginia
3D Printed Clay Reefs
In Oeffelt, Netherlands, a project relies on 3D-printed clay structures to support nature. These forms, heated and hardened, are placed along the river to act as refuges for various species, even when the current is strong. Unlike conventional stone blocks, these ceramic modules have an irregular texture and numerous cavities. This creates a richer environment, better suited to local flora and fauna. These reefs, designed by Urban Reef and integrated into the Maaskracht project, are intended to enhance biodiversity and stabilize riverbanks. Observations are currently underway to assess their effects on the ecosystem.
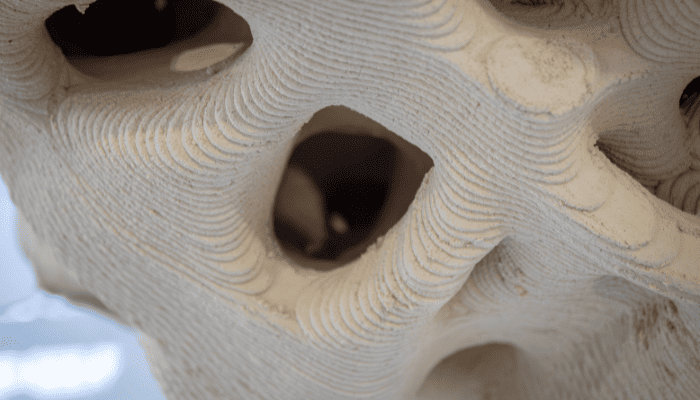
Photo Credit: Maaskracht
Sustainable Architecture with 3D Printing Earth
The Institute for Advanced Architecture of Catalonia (IAAC) has developed a 100 m² low-carbon building prototype. To do so, they used local soil and natural materials combined with 3D printing technologies. Called the 3D Printed Earth Forest Campus and located in Barcelona, this structure serves as a living laboratory for testing new sustainable building solutions. Thanks to WASP’s Crane printer, it was possible to create cavity walls that reduce the use of materials and improve ventilation and insulation, combining tradition and advanced technology. The earth, extracted and treated in the immediate environment, was printed in controlled layers, guaranteeing stability and adaptability. With this design, interior, semi-open and exterior spaces with an organic and flexible distribution were achieved.
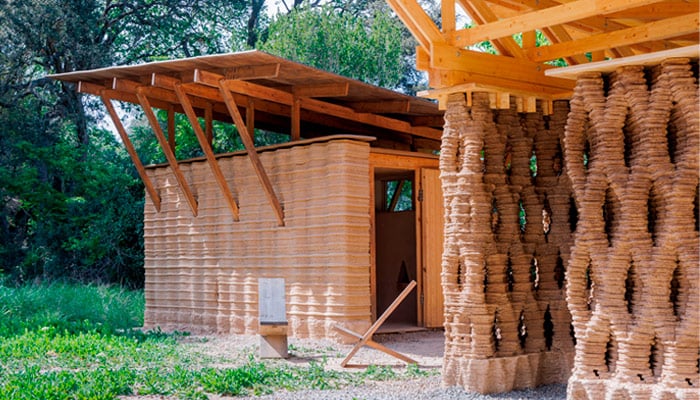
Photo Credit: IAAC
TECLA, 3D Printed Eco Housing
The TECLA project, imagined by WASP and Mario Cucinella Architects, proposes a new type of environmentally-friendly housing. Built entirely from local raw earth using 3D printing, this prototype aims to offer a sustainable response to the climate crisis. The first house has already been built in Massa Lombarda, Italy. The project combines natural materials and advanced technologies. It is part of a dynamic of global innovation, integrating personalization, industrial automation and connected objects. The 3D printer used, WASP’s Crane, is unique: modular and multi-level, it enables two machines to work simultaneously in a coordinated fashion. Each house is designed to adapt to the particular climatic conditions of its environment.
Architecture that Becomes a Forest by Takenaka Corporation
The Japanese company Takenaka Corporation is exhibiting an innovative architectural project at Expo 2025 Osaka in Japan. The round pavilions are made of plant-based resin and are designed to offer visitors a quiet and relaxing retreat in the urban jungle. Similar to “To Grow a Forest,” the buildings have a built-in lifespan. During the exhibition, children will have the opportunity to attach handmade seed pods to the walls of the pavilions. Little by little, the seeds will sprout, and the plan is to allow children to take care of the young plants continuously. The pavilion was built from biodegradable materials that decompose at the end of their life cycle. Instead of leaving a large ecological footprint, these structures will turn into a forest on the grounds of Yumeshima, the Expo venue. The process reflects a shift in values: away from ownership and towards shared experiences and sustainability. Furthermore, the project seeks to create a connection between people and nature – an inspiring idea, especially in the concrete canyons of Osaka.
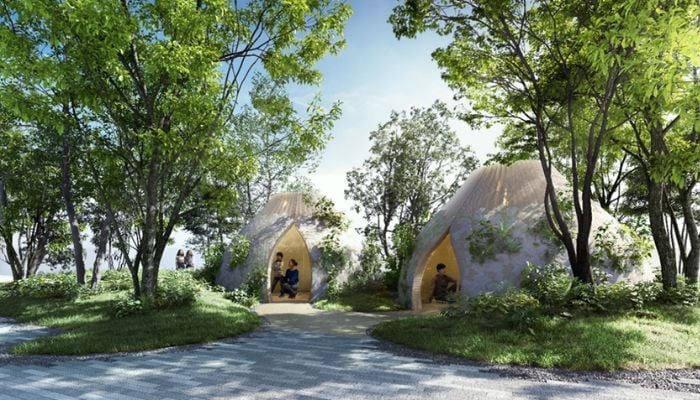
A concept of the pavilions that will be a forest in the future. Photo Credit: Takenaka Corporation
A Robot as a Sustainable Gardener? The “magic queen” Exhibition by MAEID
“magic queen” is an innovative installation by the Viennese studio MAEID, which was presented at the 2021 Architecture Biennale in Venice. It consists of a 3D printed landscape made from local, fully biodegradable soil material, which was constructed in a three-month process directly on site at the Arsenale. The structure is home to various species of plants and fungi that grow and change during the exhibition. A suspended robotic arm acts as a ‘gardener’, watering the plants and using sensors and machine learning to collect data on growth and surface changes. This data is converted into visual and auditory signals that illustrate the interactivity and interplay between the various elements of the installation. “magic queen” focuses on the interrelationship between nature, technology and living systems and calls for a re-evaluation of the role of architecture and design in harmony with natural processes. In an interview with designboom, MAEID studio member Daniela Mitterberger emphasized that “magic queen” is “a structure that is able to evolve, decay, and grow during the timespan of the biennale. […] ‘magic queen’ represents a hybrid environment that incorporates and fuses biological systems with organic materials and machines — creating an ecosystem of empathy and co-existence.”
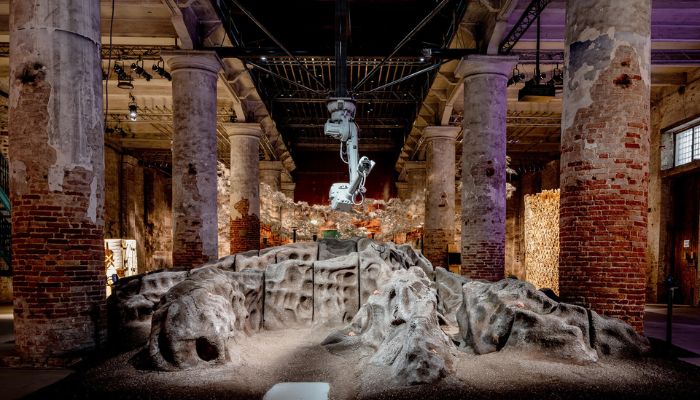
The robot acts as a gardener in an interplay of technology and nature. Photo Credit: MAEID
BANYAN Eco Wall, A 3D Printed Irrigation Wall
The BANYAN Eco Wall, developed by BigRep and designed by Mirek Claßen, Tobias Storz and Lindsay Lawson, is a fully 3D printed irrigation wall that integrates an internal drainage system. Unlike other similar structures where the drainage system is installed after production, BANYAN is 3D printed with internal channels already thought out from the design. It has dimensions of 2000 x 2000 x 600 mm and consists of 4 parts. BigRep’s PETG version of BigRep was used for the main structure and BigRep Black PRO HT for the planters. This work of large-format 3D printing and generative design software promotes new possibilities for green architecture, encouraging the development of vegetal walls and new systems of urban agriculture.
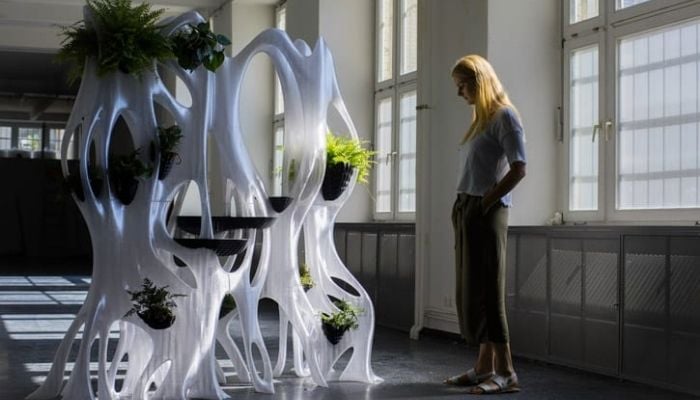
Photo Credit: BigRep
The Rewild the Run Project
Young British designer Kiki Grammatopoulos has conceived a striking idea with her “Rewild the Run” project, which originated during her Master’s degree in Material Futures at Central Saint Martins in London. At the heart of the concept is a running shoe that plants seeds as you run. Starting with a New Balance trail shoe, Kiki created a 3D-printed sole capable of scattering seeds along the course, thus helping to green urban areas actively and sustainably. The goal? To involve citizens in urban rewilding, inspiring them to care for the nature around them, one step at a time.
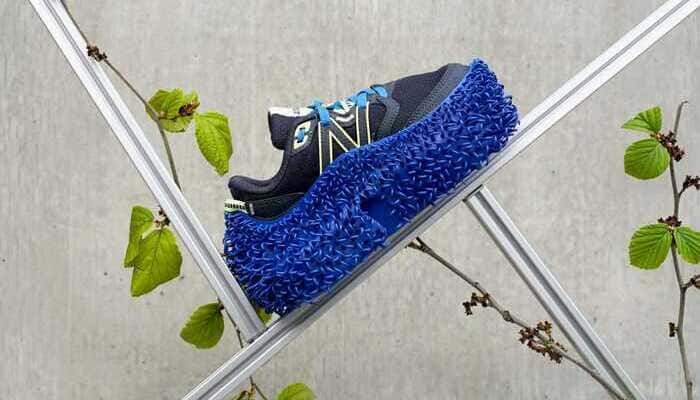
Photo Credit: Maël Hénaff
Concrete Walls and Bioresponsive 3D Printing
As the next project, we have a 3D printed wall that breathes, refreshes the environment and grows, a proposal from the Dutch company specialized in concrete 3D printing, VERTICO. In collaboration with the company VolkerWessels, material and geoscience scientists, as well as the Delft University of Technology, developed a bioresponsive wall. What is it about? The wall is designed to encourage the growth of moss and acts as a natural cooling system. Its texture and finishes are designed to retain moisture and improve biological adhesion. Beyond its aesthetic value, the project proposes how facades can be transformed to function as living ecosystems, capable of contributing to urban sustainability through intelligent materials. All of this aims to reduce environmental impact and adapt cities to the challenges of climate change.
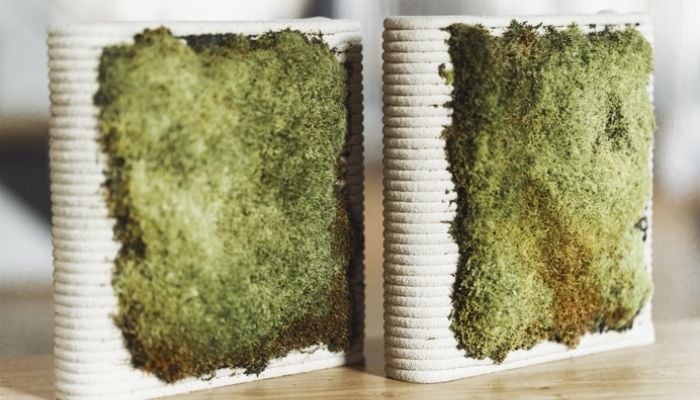
VERTICO’s 3D printed and bioresponsive wall grows, breathes and refreshes. Photo credit: VERTICO
Which 3D printing greenery project was your favorite? Let us know in a comment below or on our LinkedIn and Facebook pages! Don’t forget to sign up for our free weekly Newsletter here, the latest 3D printing news straight to your inbox. You can also find all our videos on our YouTube channel.







